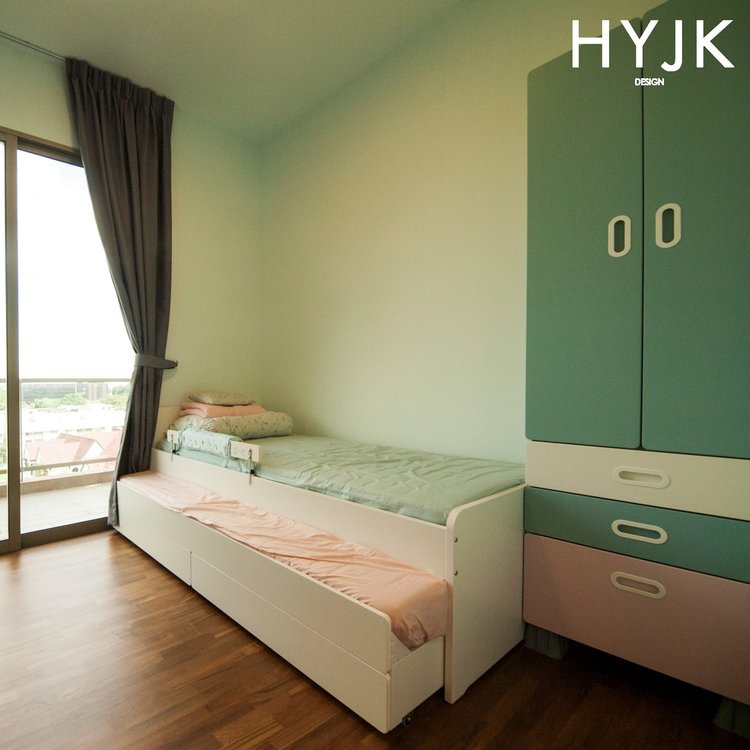As apartments become smaller and smaller, there is a need to plan our homes well to maximise our space. Plenty of storage spaces are needed especially for a growing family. Here are some tips to help you plan your space.
1. Make Use of Your Walls
Mount your TV, bookcase, desks, dining table to the wall. If there is little walking space in your home, mounting or attaching your furniture/ appliances to the wall can help reduce the use of the limited floor space.

This guest room has multiple functions. It is the music room and study too. The built-in shelves, cabinets and desk maximise the wall space which makes this tiny room look spacious! (Project Chill Culture)
2. Use Sliding Doors Instead of Swing Doors
Sliding doors take less space when open and it ensures ample walking area even when space is tight.

Sliding doors ensure the room remains spacious even when trying out clothes! The mounted mirror at the side of the wardrobe also saves space instead of a standing mirror. (Project Chill Culture)
3. Look for Extendable Furniture and / or Multi-Use Furniture
An extendable dining table allows you to hold parties and gatherings while keeping your space spacious and free on normal days. Sofa beds make great furniture in your guest rooms.

Take a look at this multi-purpose dining table! It doubles up as a pool table. (Project Happy Bones)
4. Install Bay Window Seats / Booth Seats
A great way to not only install stylish seating but also a great amount of storage space underneath as well.

The booth seat reduces the need for walking space on one side of the dining table. This ensures that the island is accessible on both sides even when the dining table is occupied. (Project Paramount)

Bay window seating that gives your living room plenty of seating space for large gatherings. (Project Repository)
5. Opt for an Open Kitchen Concept with a Kitchen Island That Doubles up as a Bar for Quick Meals
Need more tabletop space? An island not only increases your tabletop space but also allows you to have quick meals for the morning rush. Furthermore, this open kitchen concept allows easy interaction between those in the kitchen and those in the living room. Great for parents looking out for their kids.

This modern open kitchen allows free interaction between your guests and you! (Project Repository)
6. Double-Deck or Pull-Out Beds for Kids’ Room
When designing a room for your kids, there could be insufficient space for 2 beds. Making use of a double-deck bed or a pull-out bed increases play area and installation of other furniture! Avoid built-ins for the kids’ room as their needs change rapidly as they grow.

A simple pull out bed and modular wardrobe (from IKEA) makes it easy to change and increase the furniture in the room as the kids grow. (Project Memo from Sweden)
7. Customised Furniture
Last but not least, customised furniture helps maximise your storage space especially in odd shape rooms. It ensures there are no awkward gaps between your walls and your furniture. Furthermore, customised furniture allows you to add in unique features that you can’t find elsewhere!

This wardrobe was designed to have a built-in bedside table. Knowing that there was insufficient space to install a stand-alone bedside table, our designers built a tiny nook into the wardrobe with plugs and light switches! (Project Chill Culture)
Looking to design a home? We will work with you to design a space that you can envision to be your home. Contact us now for a free on-site consultation.


